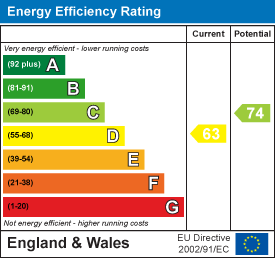Free Accompanied Viewings | Free Internet Advertising | Free For Sale/Let Board | Free Market Appraisal
House - Detached - Green Meadows, Westhoughton For Sale
Green Meadows, Westhoughton (Price) £215,000


Features
- THREE BED DETACHED PROPERTY
- OPEN PLAN LOUNGE DINING
- BATHROOM WITH SEPARATE TOILET
- NEWLY DECORATED THROUGHOUT
- LARGE DRIVE & INTEGRAL GARAGE
- QUIET CUL-DE-SAC POSITION
- WRAP AROUND GARDENS TO FRONT
- SIDE & REAR
- OFFERED WITH NO ONWARD CHAIN
Property Description
Copelands are delighted to offer to the market, this three bedroom detached property being well positioned for all local amenities including Westhoughton town centre where you will find an abundance of independent shops, bars and restaurants along with numerous supermarkets. The property is a short distance to Outstanding Primary Schools and it is also worthy to note that the property has good access to commuter links including the M61, Daisy Hill and Westhoughton train stations. This FREEHOLD property is OFFERED TO THE MARKET WITH NO ONWARD CHAIN....EARLY VIEWING ADVISED
PORCH ENTRANCE - Single glazing to timber frame. Tiled floor, door to lounge.
LOUNGE - 4.16m x 3.25m (13'7" x 10'7") - UPVC double glazed window to front aspect and patio doors to rear aspect. Radiator, TV aerial & telephone points, living flame gas fire in wood surround with marble hearth & back. Door leading to storage cupboard, stairs and kitchen.
KITCHEN - 1.72m x 2.73m (5'7" x 8'11") - UPVC double glazed window and door leading to rear gardens. Modern fitted with a range of wall and base units with inset sink/drainer. Freestanding electric oven with chrome chimney style extractor fan above, space for washer & fridge/freezer, radiator, ceramic tiling to work surface areas & floor.
STAIRS LANDING - Loft access, UPVC double glazed window to side aspect. Doors to bedrooms, bathroom and separate toilet.
BEDROOM ONE - 3.97m x 2.57m (13'0" x 8'5") - UPVC double glazed window to front aspect, radiator.
BEDROOM TWO - 3.18m x 2.36m (10'5" x 7'8") - UPVC double glazed window to front aspect, radiator.
BEDROOM THREE - 3.18m x 2.36m (10'5" x 7'8") - UPVC double glazed window to rear aspect, radiator.
BATHROOM - 2.33m x 2.31m (7'7" x 7'6") - UPVC double glazed window to rear aspect, radiator. panelled bath with shower over, wash basin to vanity unit. Large airing/storage cupboard.
TOILET - UPVC double glazed window to rear aspect, toilet.
EXTERIOR FRONT - Large driveway providing off road parking for up to 4 cars. Single attached garage with up & over door, electric & water supply. Well stocked gardens to front & side with established shrubs & trees.
EXTERIOR REAR - Garden laid mainly to lawn, paved patio and decking, access to front from both sides of the house.
- Receptions: 1
- Bedrooms: 3
- Bathrooms: 1
Contact Address
67 Church Street Westhoughton BL5 3RZ
Call: 01942 842409
Property Location
Green Meadows, Westhoughton















































